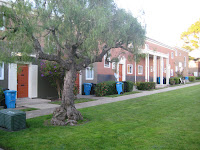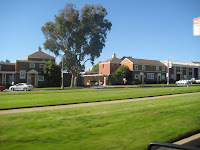



Some courtyard views like the one shown here in sunset, will be blocked by larger rise buildings proposed by the developers. The simple rectangular courts, with large trees, providing shade and open space for play and community use will be eliminated. The larger trees that were planted back at the golf-course development, or prior, will be gone. These trees already show wear, due to topping, and cutting of the inner portions of the trees, making them side or edge heavy. This speeds their destruction. Another courtyard has a wonderfull tree, the side planters barren due to improper irrigation, the courtyard dryer rack posts and lines eliminated, the only new implementation is the security wiring, or electrical lines for com-cast. Meanwhile a bike sits, with junk now accumulating. This is a space for use, for community, through lack of maintenance it becomes fodder for developers to redo areas. Only through community effort can spaces like this thrive. The progression from maintained to unmaintained to maintained leads through these three courts. The last one it has been noted that 2-3 new families or renter's have moved here adjacent to the saturday farmers market. Perhaps with effort and focused improvements that do not destroy, Parkmerced would be full again with SF citizens, families, seniors, students, and revitalize itself and the pocket books of the owners. But time is needed, and parkmerced does not seem to have time on its side.










































